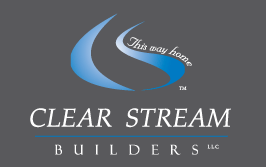Homesite #25 (.92 acres), Over 3000 sq.
ft. finished, 4 Bedrooms total (2 down & 2 up), 4 Full baths
(2 down & 2 up), 1 Half bath (down), Master bedroom on 1st
floor with Trey ceiling and Fireplace, 2 bedrooms on 2nd floor
(both with direct bath access), Open floor plan, Bonus Room,
Walk-in Pantry, Breakfast Area, Family Room with Fireplace,
Formal Dining room with Coffered ceiling, Kitchen with Island
, raised bar top, Butlerís Pantry, 1st floor Laundry room, 2
car side-entry garage, 9í Ceilings on 1st & 2nd floor, Unfinished
2nd floor storage, Walk-up unfinished attic for future 3rd floor,
Screen porch, and Deck/Patio.



