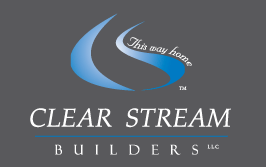Homesite #61 (.84 acres), 4128 sq. ft. finished: 4 Bedrooms total, 4 Full baths, 1 Half bath, Master bedroom on 1st floor with Trey ceiling,
3 bedrooms on 2nd floor, 1st floor finished “Flex” room for use as possible Study or formal Living room, Bonus Room, 2 story Foyer, Grand entry staircase, Separate rear staircase, Pantry, Breakfast Area,
2 story Family Room with Fireplace, Formal Dining room, Kitchen with Island and separate Wine Bar area, 1st floor Laundry room, 3 car side-entry garage, 10’ Ceilings on 1st floor, 9’ Ceilings on 2nd & 3rd floor, 2nd floor unfinished space and a walk up 3rd floor attic allow for over 1000 sq. ft. of future expandable space, Screen porch, Deck



