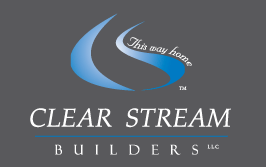Homesite #67 (.54 acres), 4711 sq. ft. finished, 5 Bedrooms total (1 down & 4 up), 4 Full baths (2 down & 3 up), 1 Half bath (up), Master bedroom on 1st floor with double Trey ceiling and Fireplace, 4 bedrooms on 2nd floor (all with direct bath access), 1st floor finished “Flex” room for use as Guest room, 6th bedroom or formal Livingroom, Bonus Room with Wet bar, 2nd rear staircase, Pantry, Breakfast Area, Family Room with Fireplace, Formal Dining room with Coffered ceiling, Kitchen with oversized Island , raised bar top, Butler’s Pantry including Wine Bar, 1st floor Laundry room, 3 car side-entry garage, 10’ Ceilings on 1st floor, 9’ Ceilings on 2nd & 3rd floor, 2nd floor unfinished space and a walk up 3rd floor attic allow for over 1000 sq. ft. of future expandable space, Screen porch, and Deck



